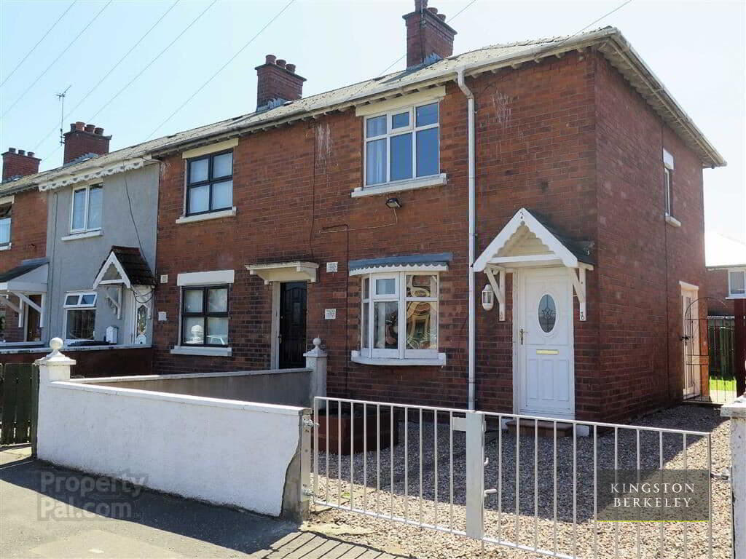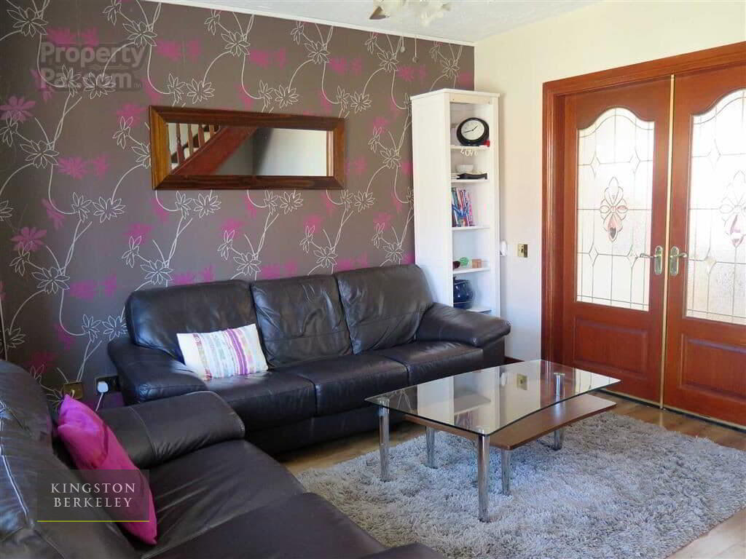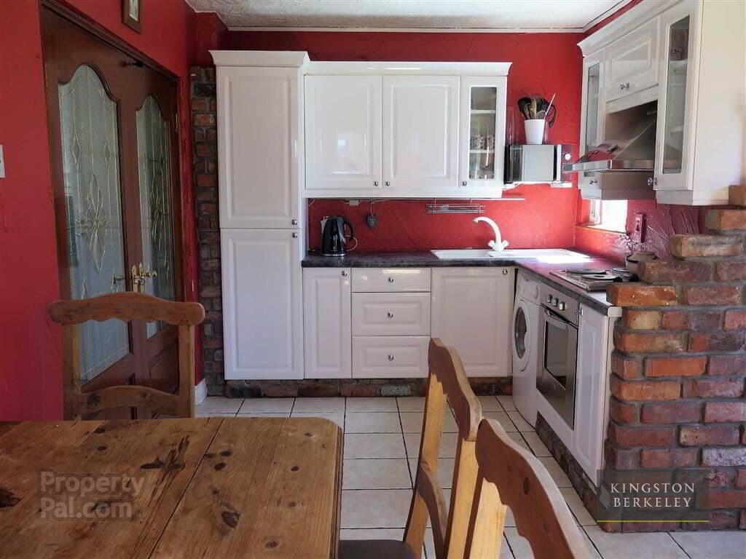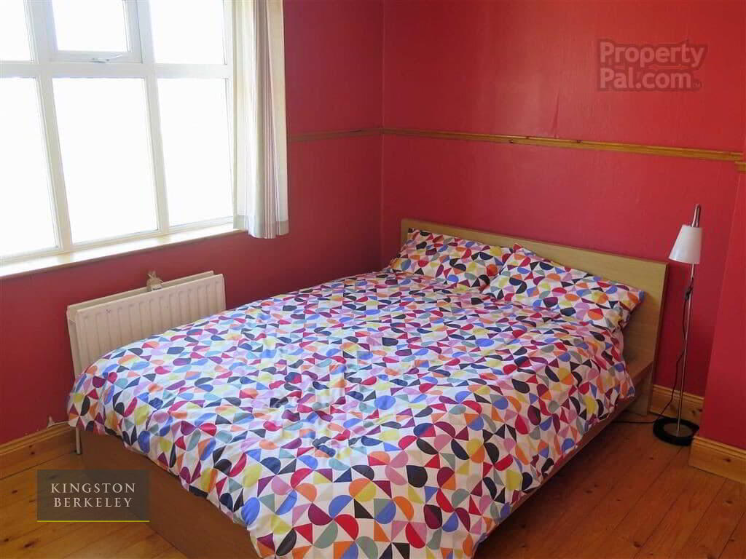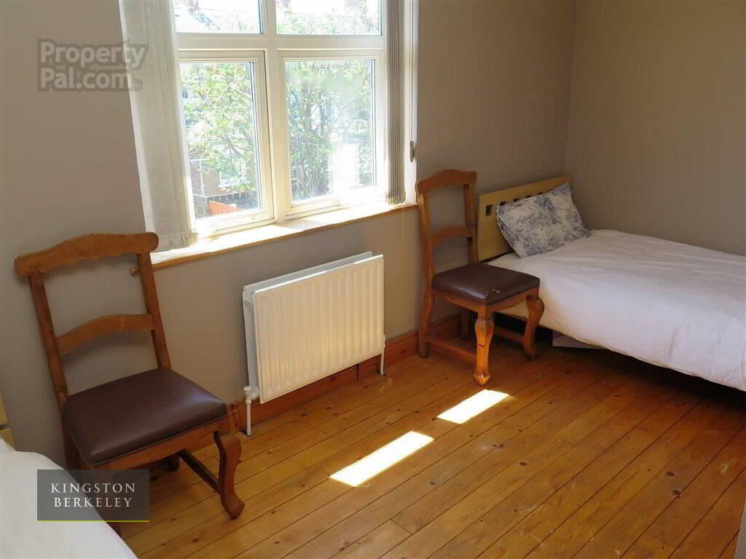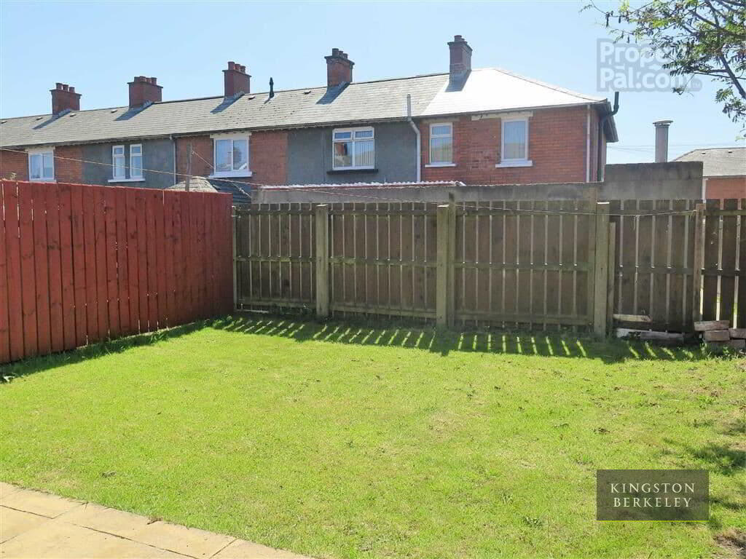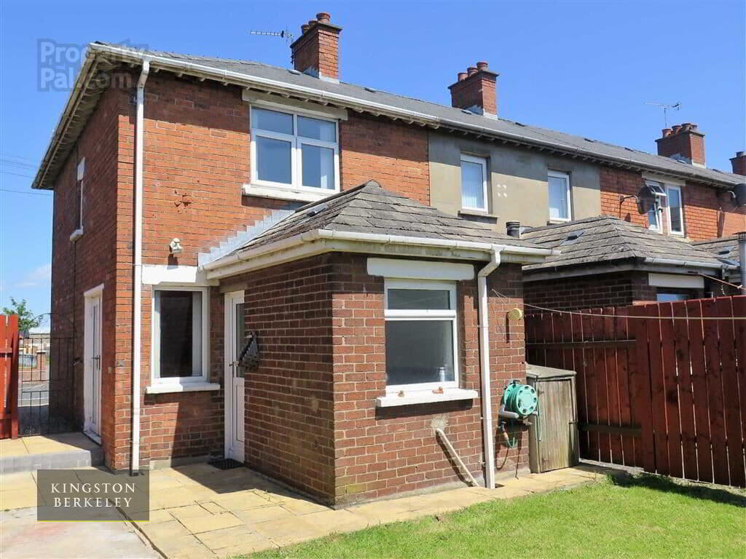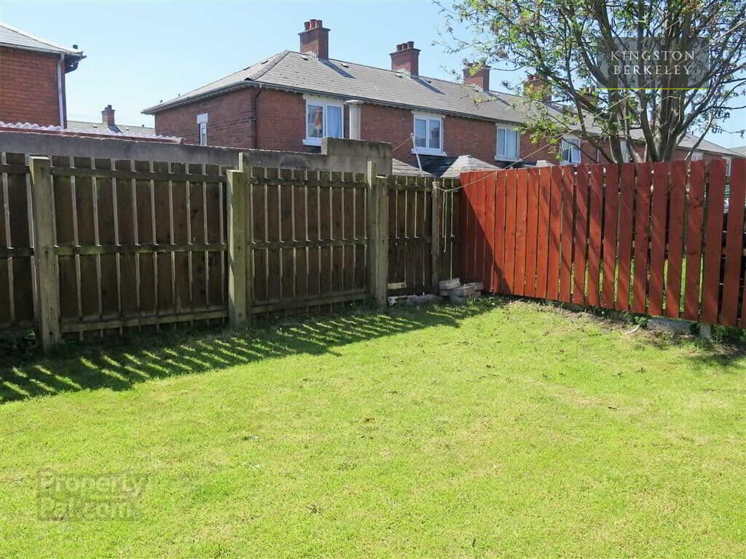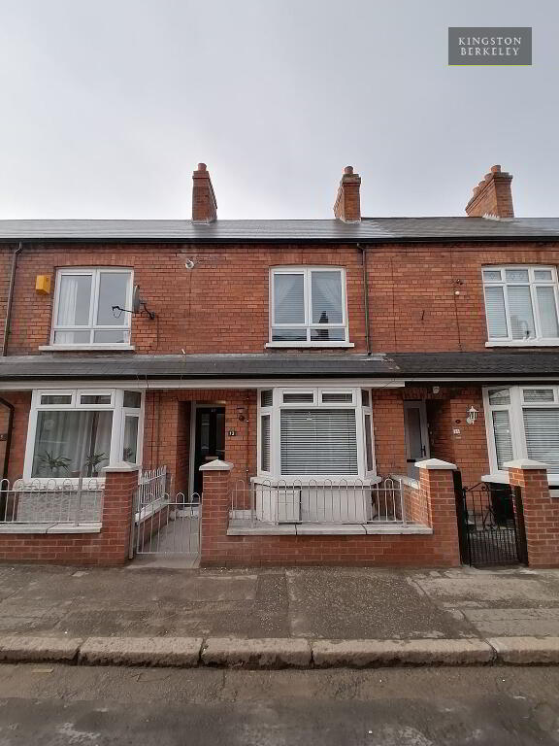Additional Information
Please send in an online enquiry for further information or to arrange a viewing, we do not take telephone enquiries for any rentals. You will then get an automated email to complete a questionnaire, please complete the questionnaire, if you do not complete the questionnaire we will not respond to your enquiry. If the available date of the property is different from the date you require the property from, we will not respond to your enquiry. We will only respond to your enquiry if we have availability to show you the property and the property is suitable for you. Not all enquiries will be answered and not all parties will be offered a viewing due to the level of enquiries we are currently receiving.
ACCOMMODATION
GROUND FLOOR
LIVING ROOM: (4.42m x 3.40m) Laminate wood floor, oriel window, feature brick pillar. Double doors to:
KITCHEN / DINING: (4.72m x 2.54m) Range of high and low level units, plumbed for washing machine, 1.5 sink unit, integrated oven, 4 ring hob, stainless steel extractor fan, ceramic tiled floor, rear porch and double glazed doors to rear.
BATHROOM SUITE: White suite comprising low flush W.C, pedestal wash hand basin, bath with electric shower over, ceramic tiled floor, recessed spot lighting. Hot press with lagged copper cylinder.
FIRST FLOOR
BEDROOM ONE: (4.42m x 3.20m) Solid wood floor.
BEDROOM TWO: (4.42m x 3.00m) Solid wood floor.
OUTSIDE
Pebble driveway and attractive garden with patio area. Boiler house & garden shed.

