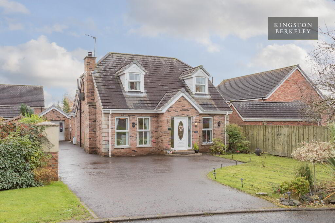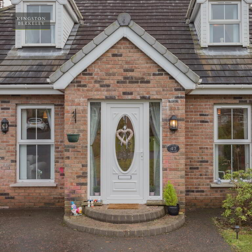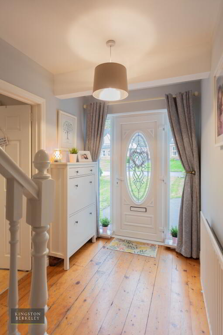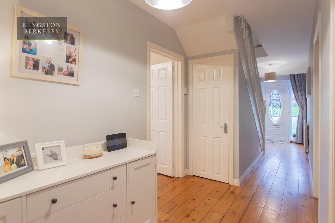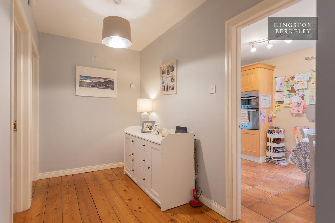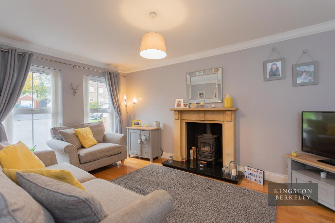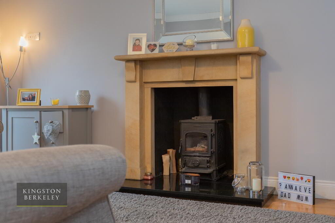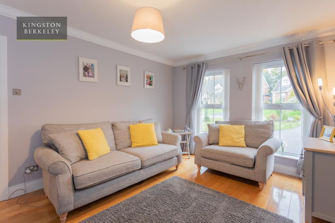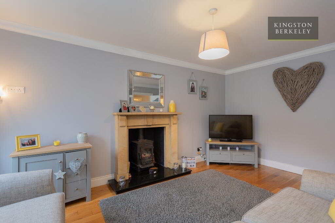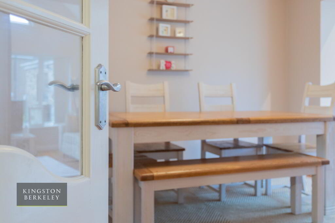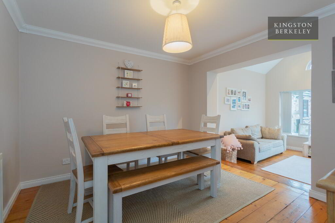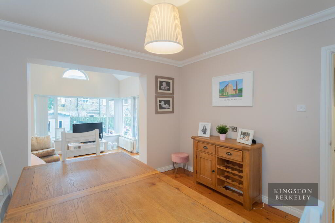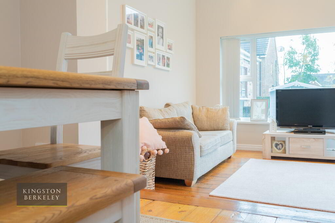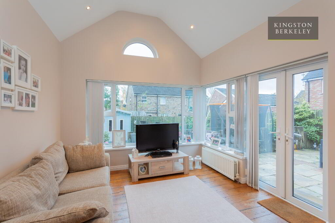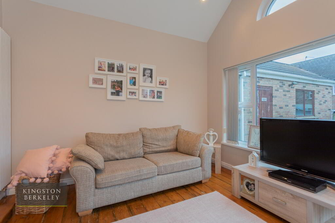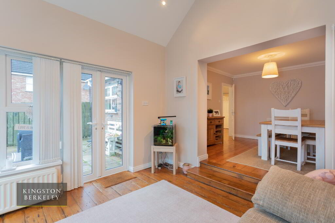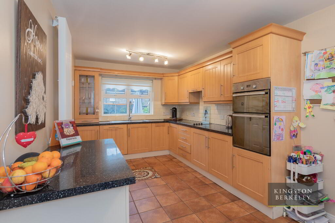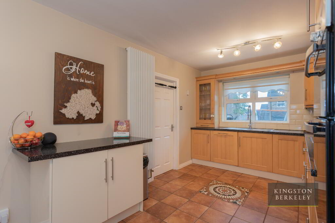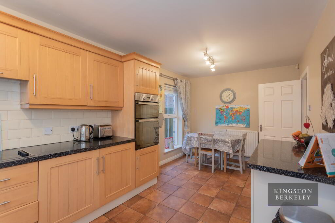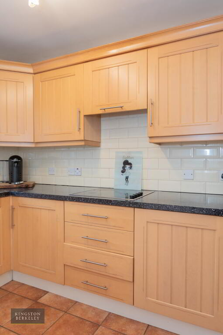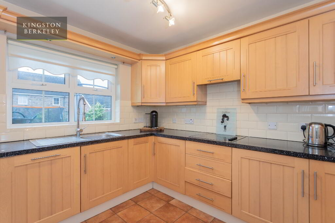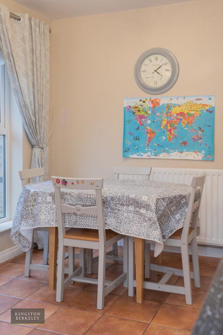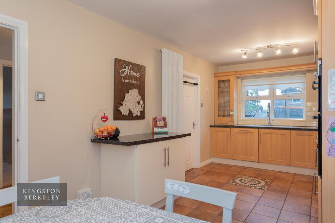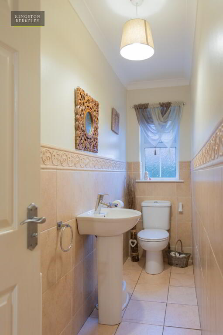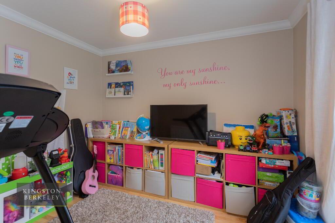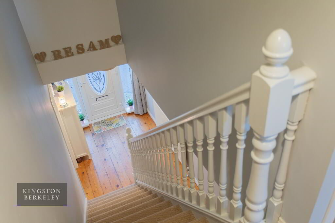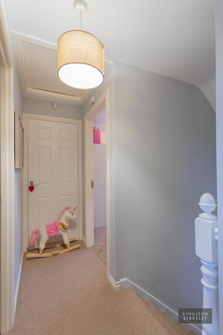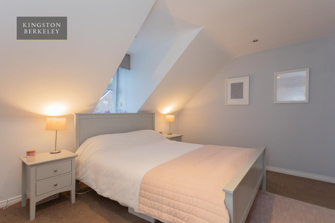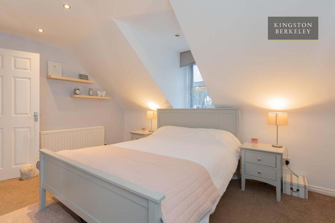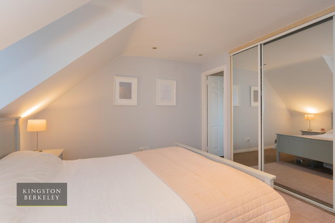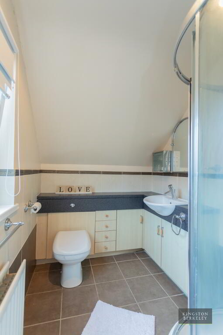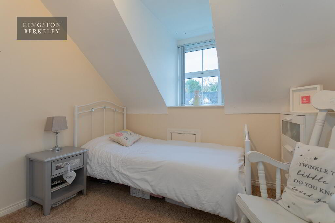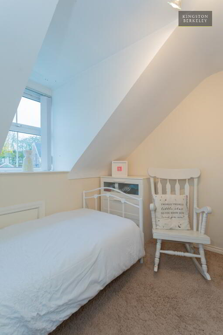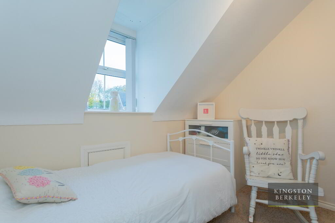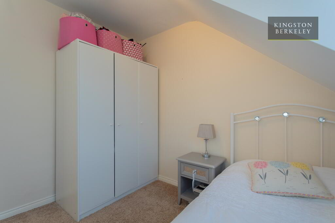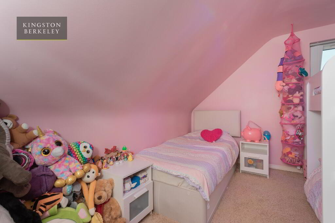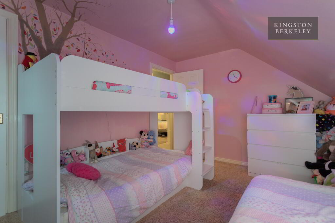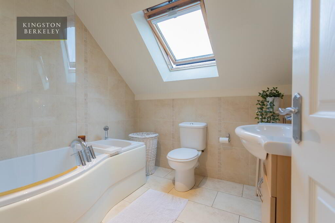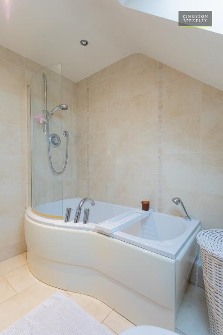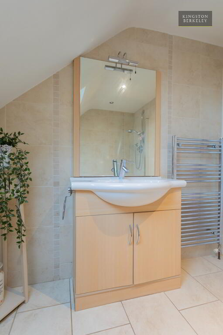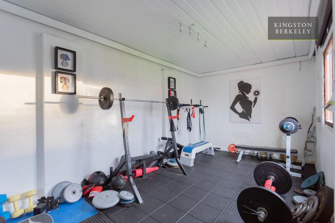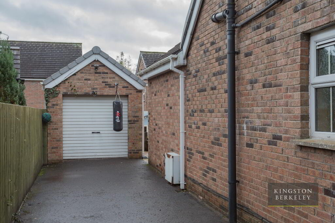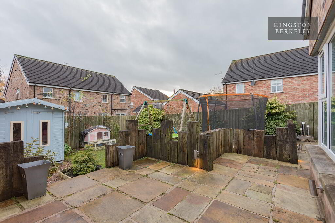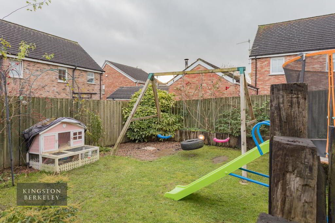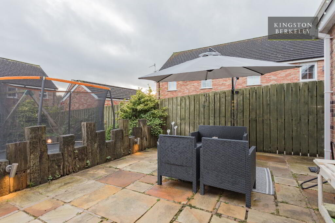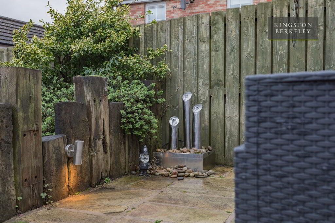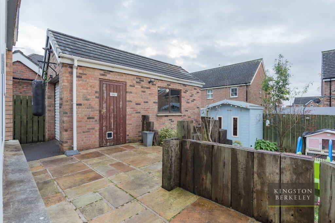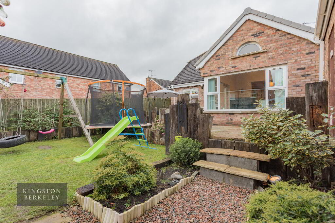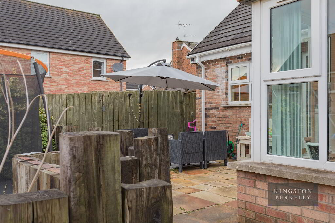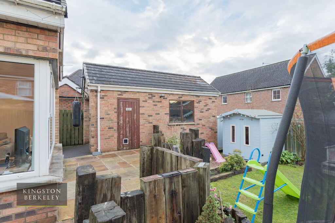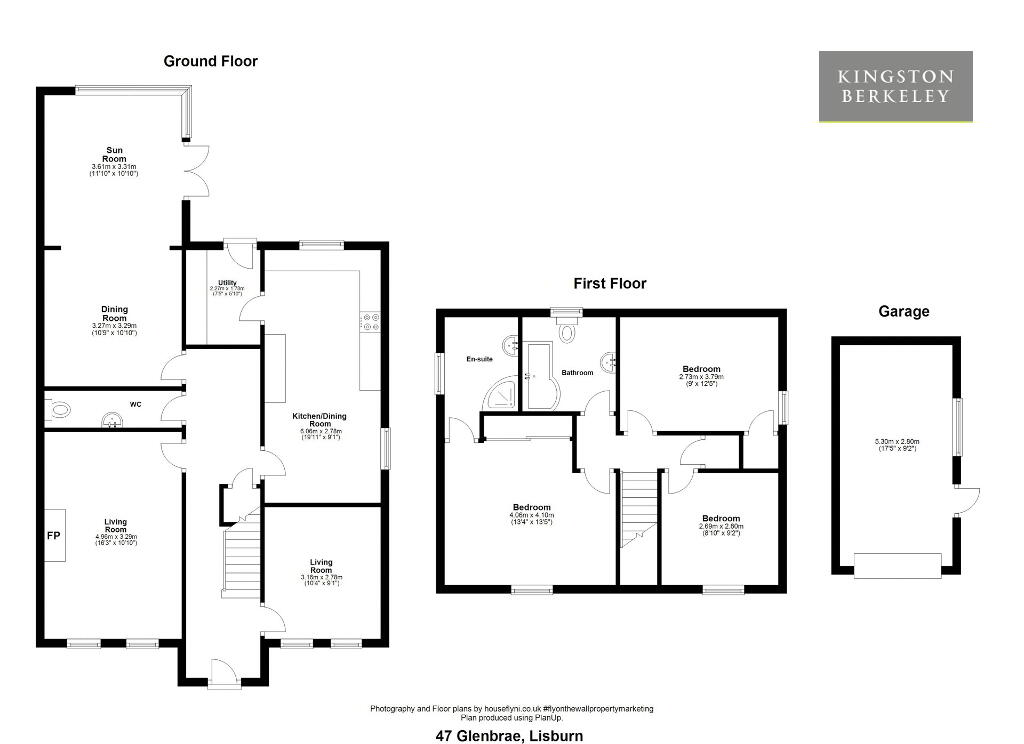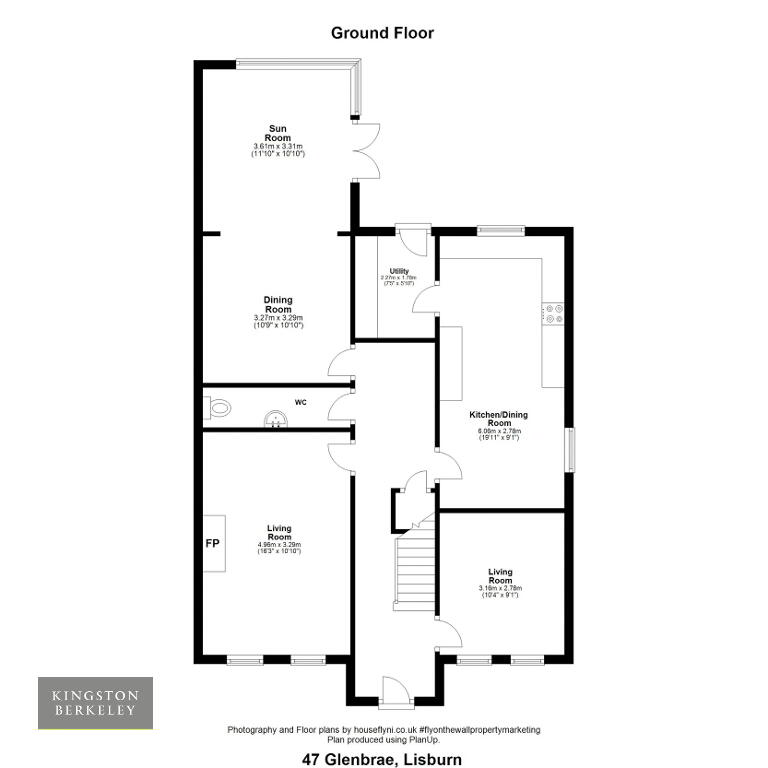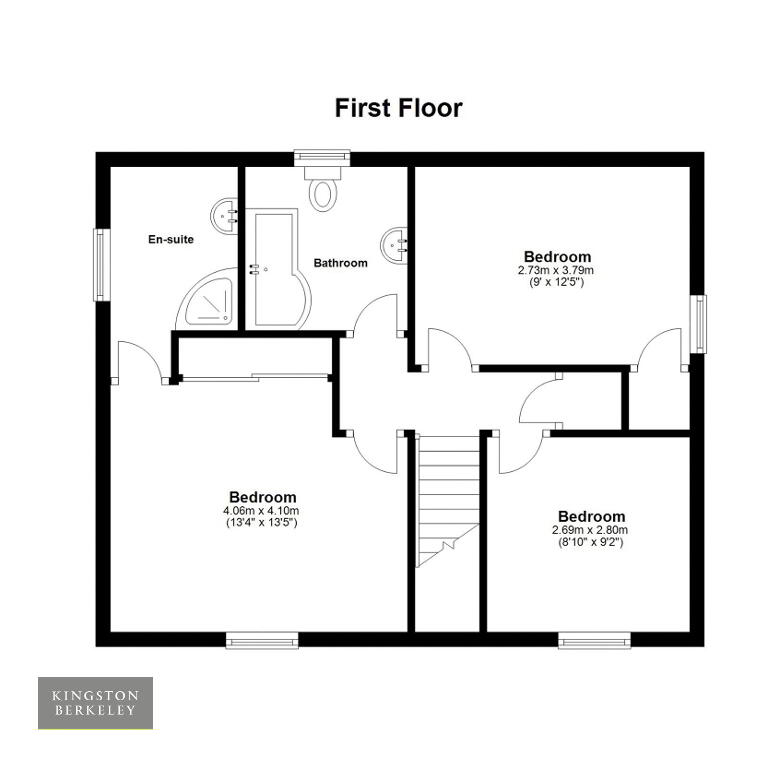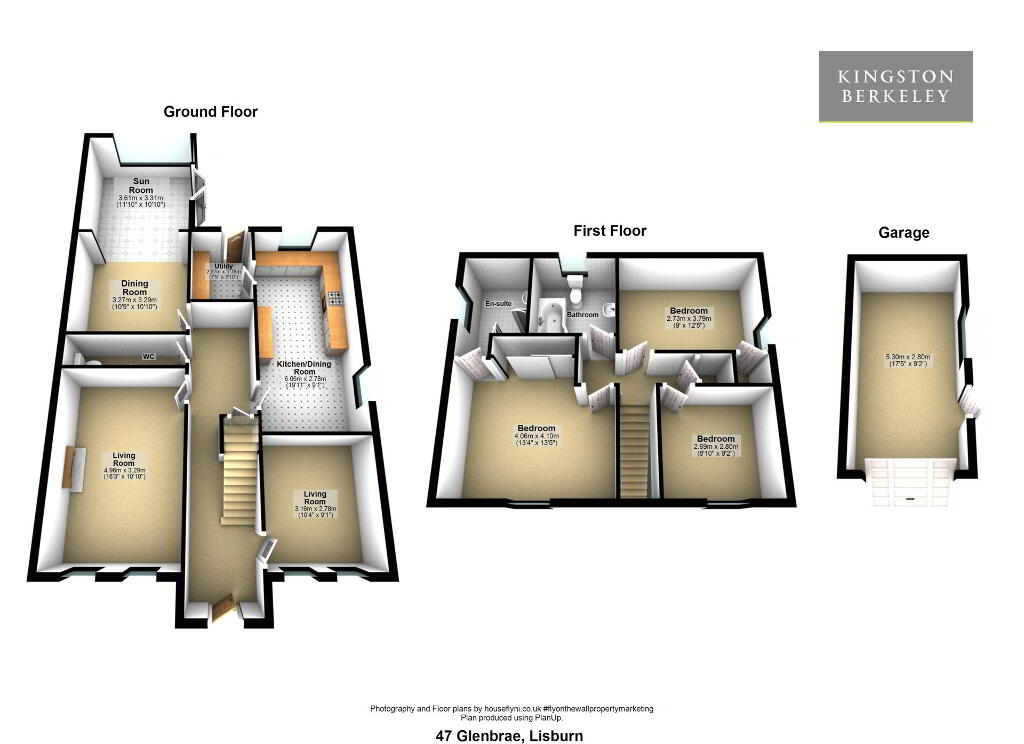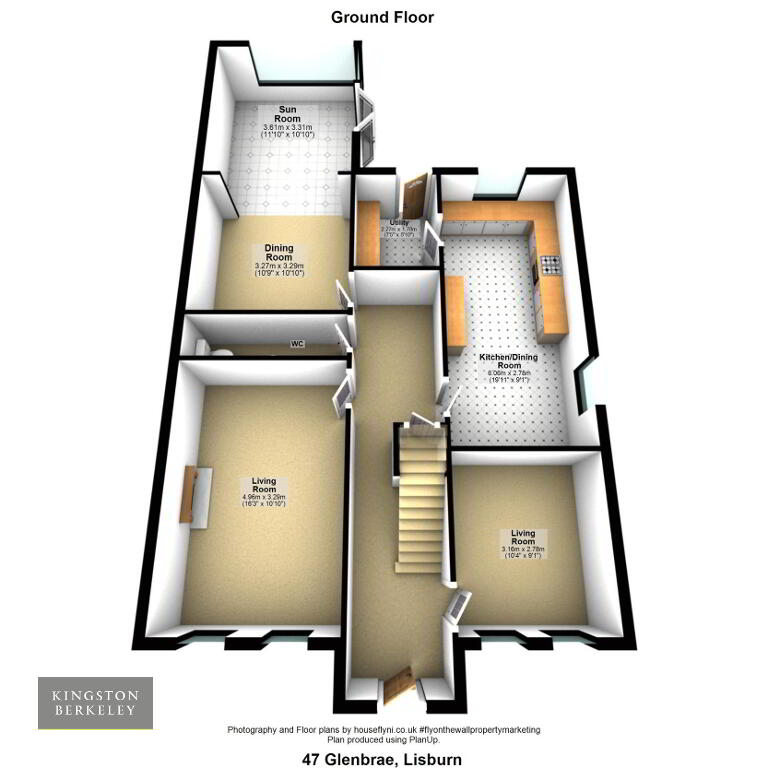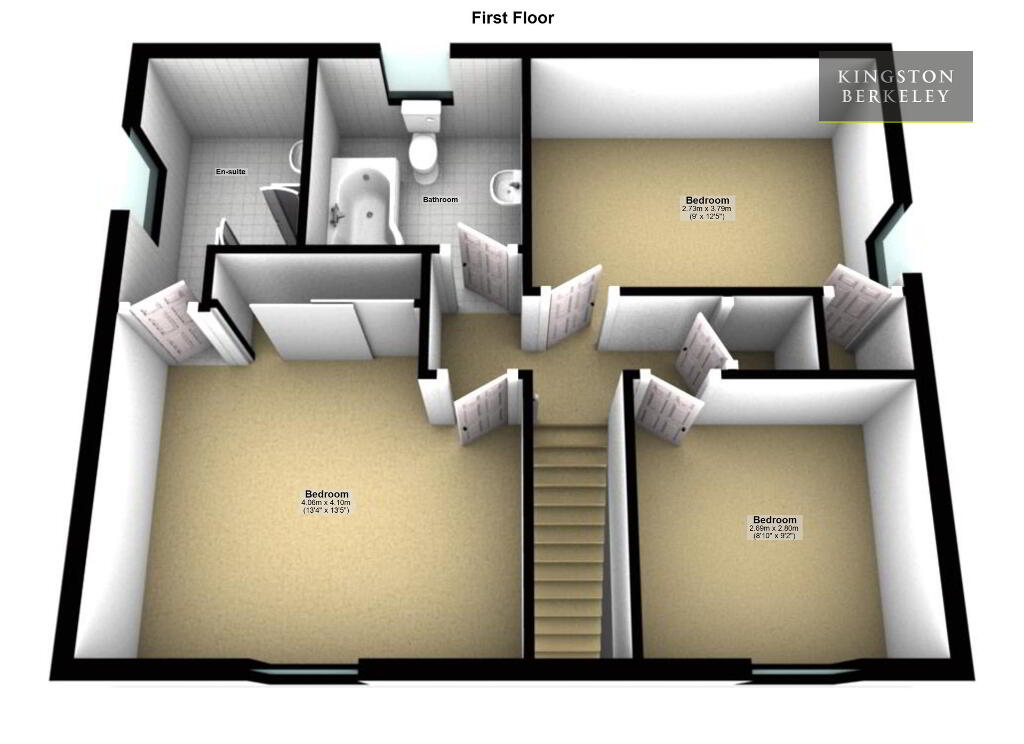Additional Information
Kingston Berkeley offer to the open market this well presented chalet bungalow situated in the well established development of Glenbrae. The property itself rests on a generous sized site for the development and enjoys ample off street parking, detached garage and landscaped gardens to the property rear.
Internally the property offers flexible accommodation with the potential use of 4 bedrooms and 3 receptions, with the 4th ground floor bedroom offering flexibility as another reception/office etc. The property comprises two receptions to the property front with one to the rear, leading to the sunroom, with a separate kitchen and utility. To the first floor is a modern family bathroom suite and three bedrooms, master being ensuite.
Accommodation:
Ground Floor
uPVC Panelled door leading to;
Entrance Hall: (8.047m x 1.763m) Under stairs storage, solid wooden flooring, single sided radiator, carpeted stairs to first floor.
Lounge: (5.022m x 3.286m) Solid wooden flooring, sandstone fireplace with granite hearth and multi fuel stove, double sided radiator.
Bedroom 4/Reception 3: (3.212m x 2.777m) Solid wooden flooring, double sided radiator.
Kitchen: (6.054m x 2.775m) ceramic tiled floor, double sided radiator, vertical radiator, range of high and low-level units with black laminate counter taps, integrated dishwasher - ceramic hob - double oven, stainless steel basin.
Utility: (2.280m x 1.771m) Tiled floor, plumbed for washing machine, area for fridge freezer, PVC panelled door to rear.
Guest WC: (3.269m x 0.873m) Tiled floor, part tiled walls, dual flush WC, pedestal wash hand basin with chrome mixer tap, single sided radiator.
Dining Room: (3.277m x 3.275m) Solid wooden flooring, single sided radiator.
Sunroom: (3.610m x 3.3068m) Solid wooden flooring, double sided radiator.
First Floor
Landing: (3.314m x 0.884m) Carpet.
Master Bedroom: (4.092m x 3.403m) Double sided radiator, slide robe, carpet, spotlighting,
Ensuite: (2.245m x1.755m) Chrome towel heater, tiled floor, part tiles walls, walk in shower, extended vanity unit, low flush WC.
Bedroom 2: (2.974m x 3.755m) Single sided radiator, built-in robe, carpeted.
Bedroom 3: (2.687m x 2.814m) Double sided radiator, carpeted.
Detached Garage: (5.64m x 2.91m) Roller shutter door, power and light.
Property External: Lawns laid in lawn to the property front with off street parking for a number of cars. Enclosed rear garden with part laid in lawn and part finished with a patio.
Viewings: For further information or to arrange a viewing, contact a member of our Down Sales Team today on 028 91 248 585 or send in an online enquiry.
Valuations: Thinking of selling your property? Call and arrange a FREE No Obligation property valuation Today on 0330 330 9439 (local rates apply).
Note: These particulars are given on the understanding that they will not be construed as part of a contract, conveyance or lease. Whilst every care is taken in compiling the information, we can offer no guarantee as to the accuracy thereof and enquirers must satisfy themselves regarding descriptions and measurements.

