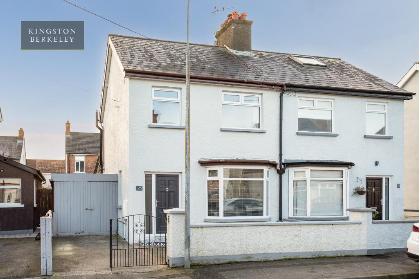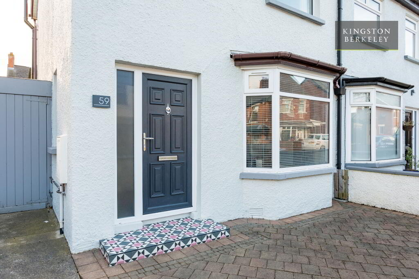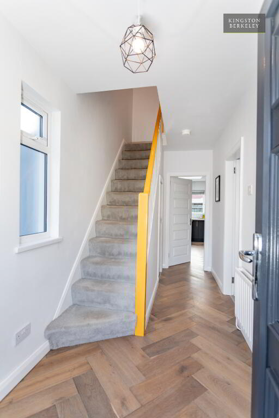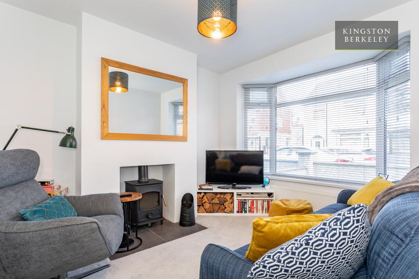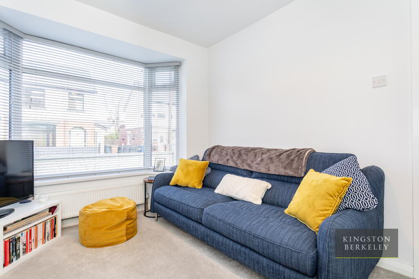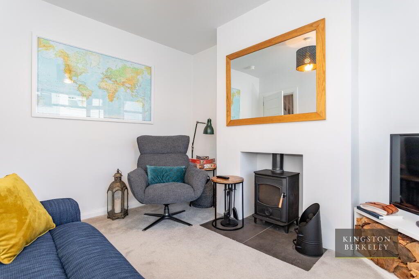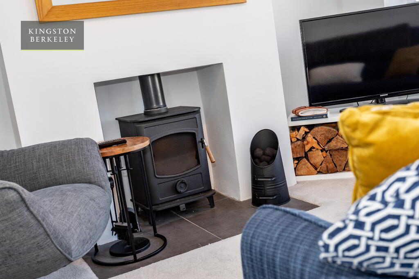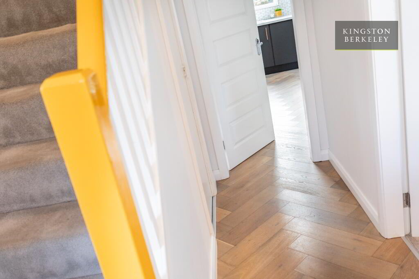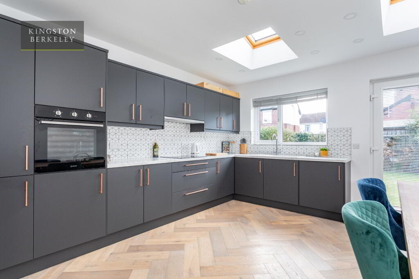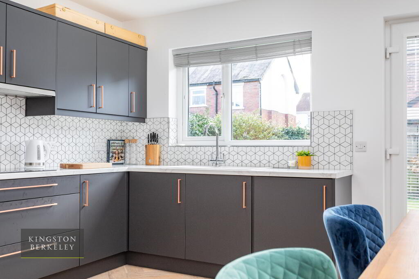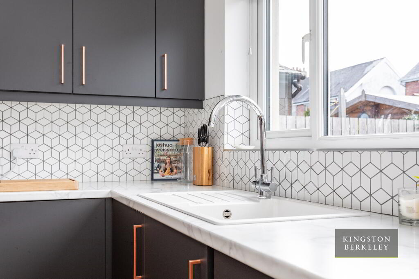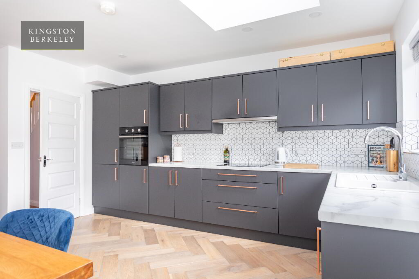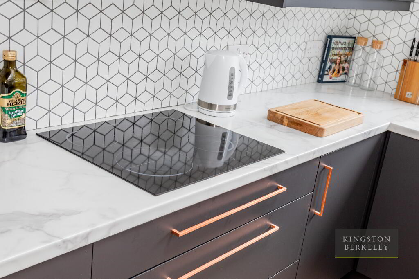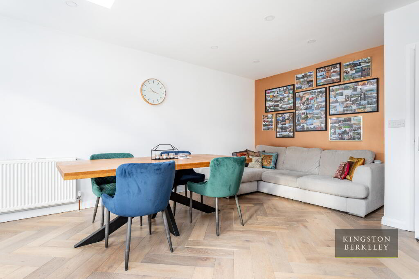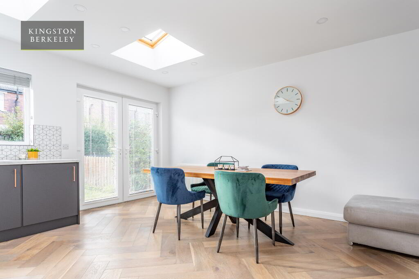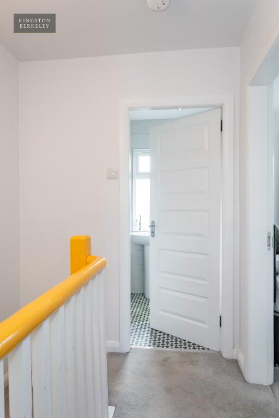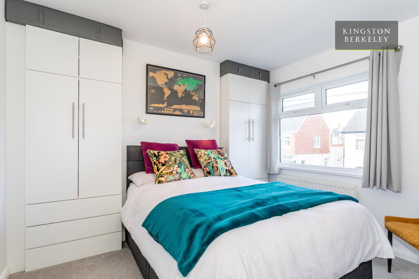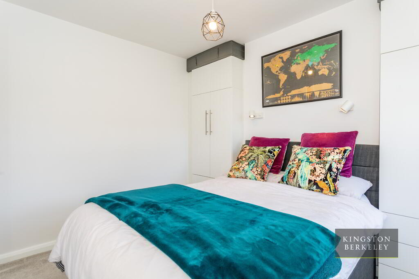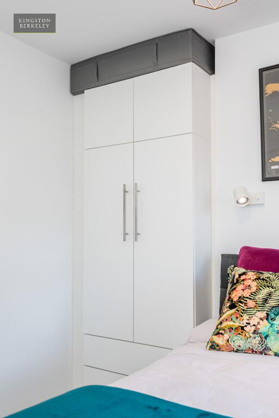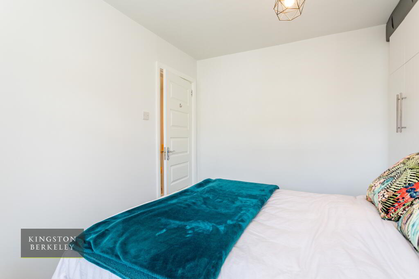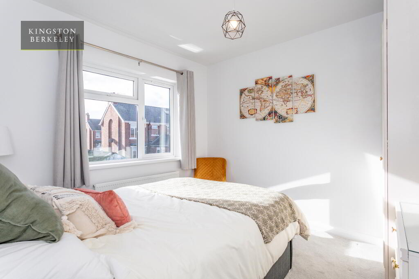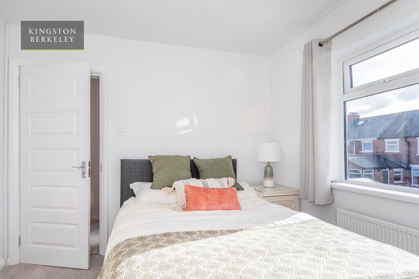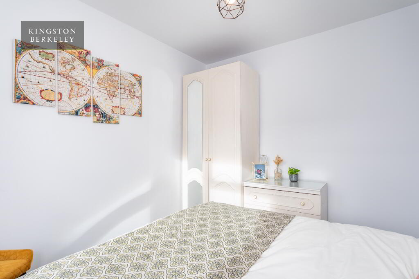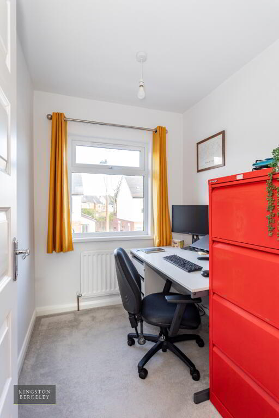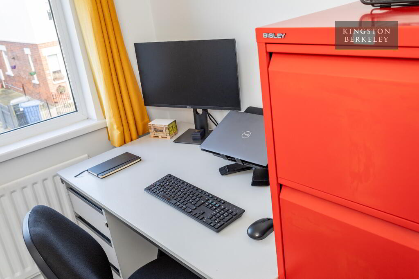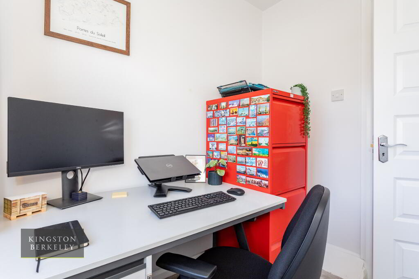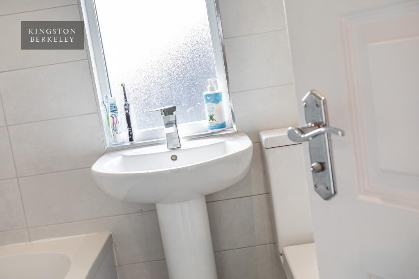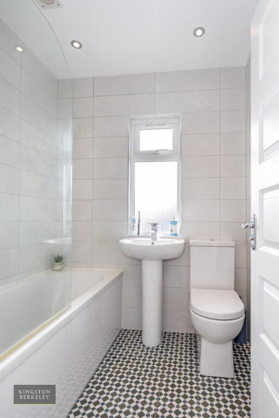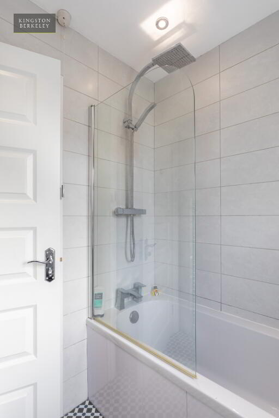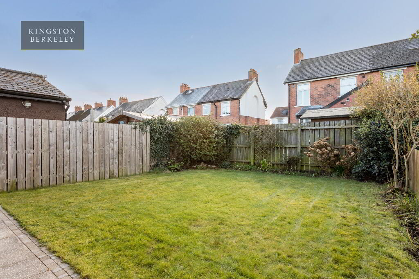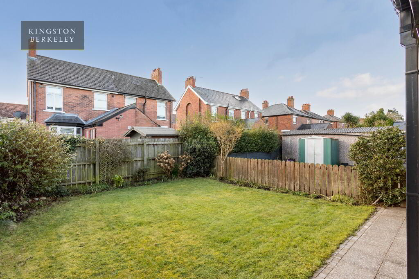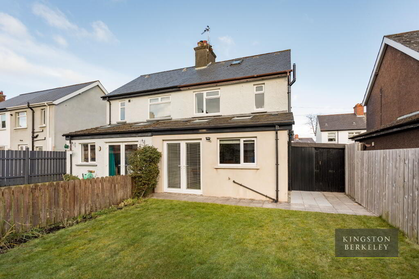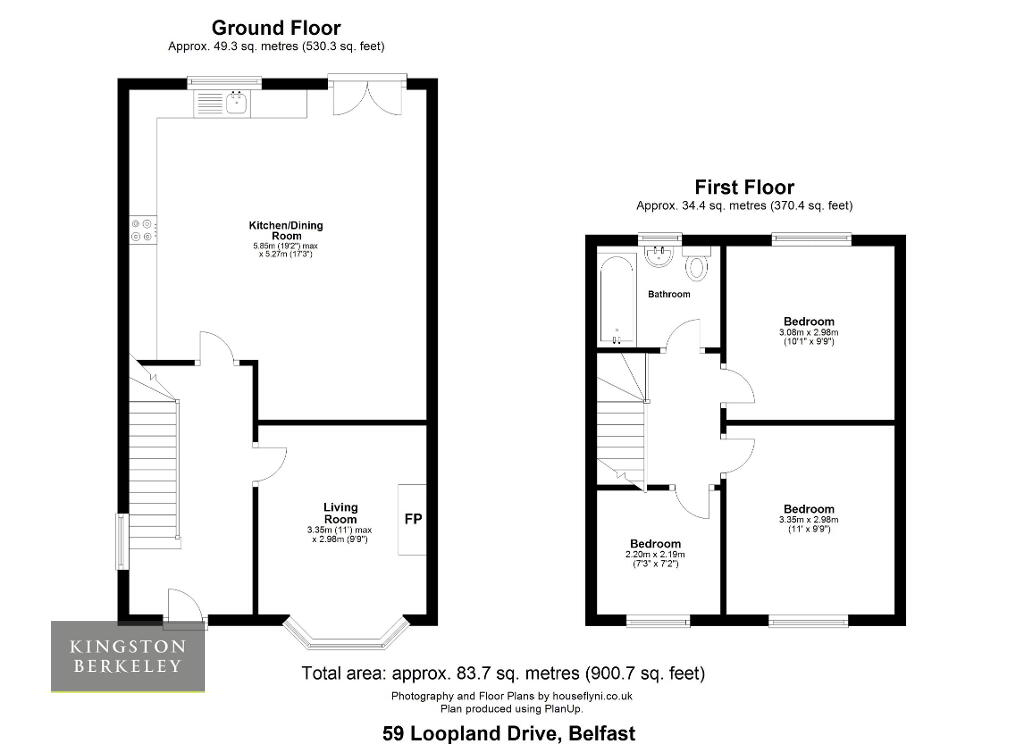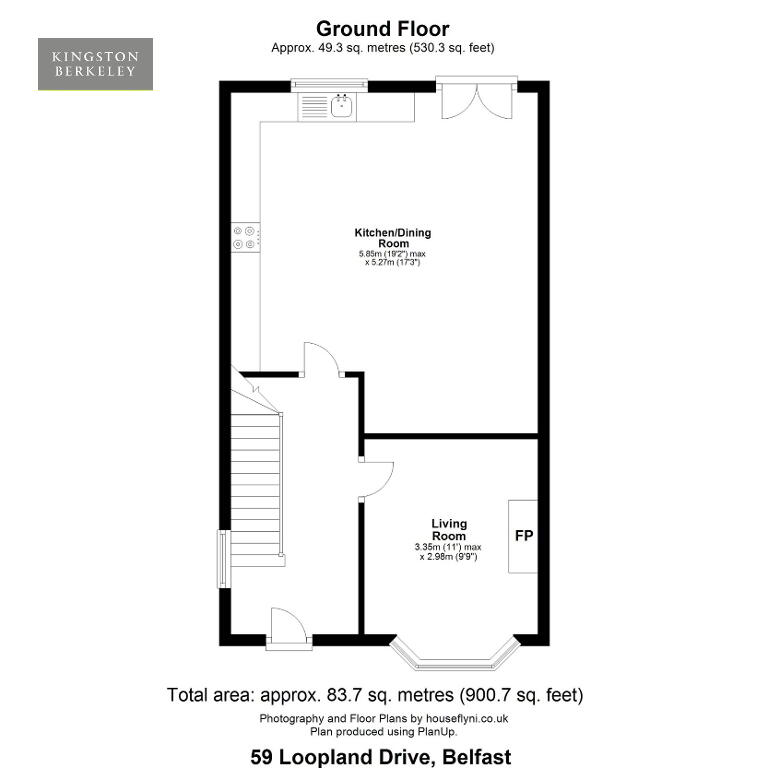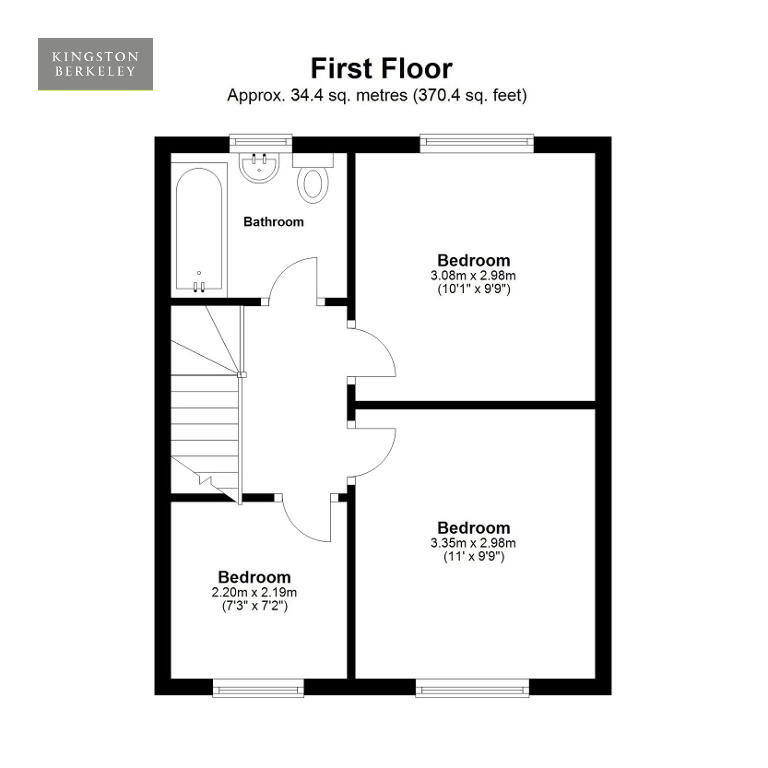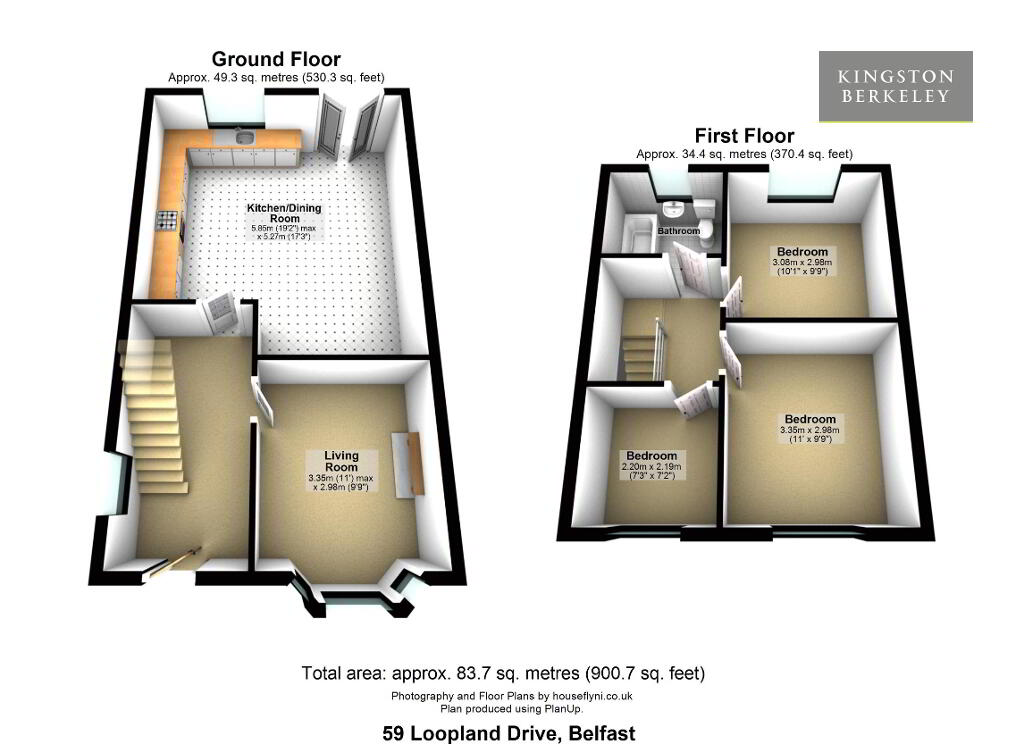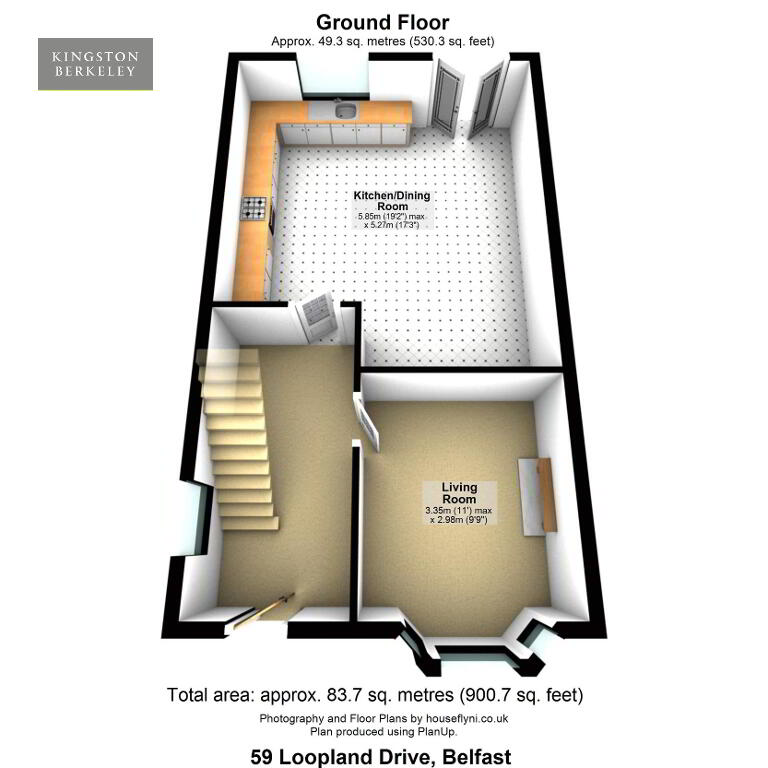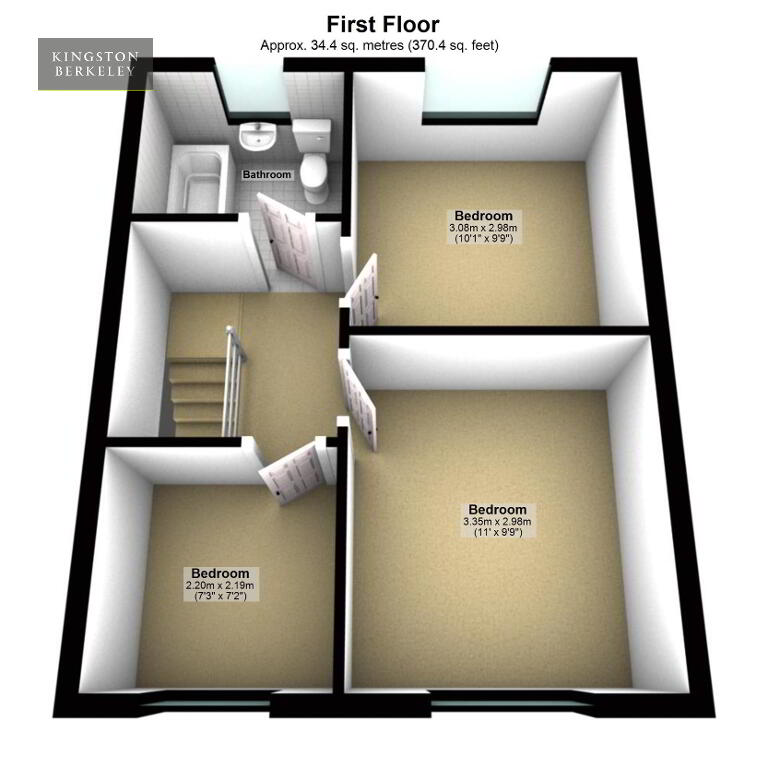Additional Information
This recently refurbished semi-detached house is located on Loopland Drive, a quiet residential area between the Cregagh and Castlereagh roads with excellent public transport links to the city centre. It is within walking distance of many local shops, cafes and the Connswater greenway.
The property consists of a stylish kitchen / dining area with snug, as well as a separate living room, 3 good-size bedrooms and a modern bathroom. There is also a floored roofspace, adjoining small garage and south facing rear garden complete with mature lawn and shrubs / plants.
Renovation works included replastering of all internal walls, carpets / flooring throughout, internal doors and woodwork, uPVC windows and external doors, south-facing extension with fitted kitchen, modern bathroom, gas combi boiler with wireless internet controlled thermostat and extra loft insulation.
Ground Floor
ENTRANCE HALL:
Herringbone engineered wood floor. Storage under stairs.
LIVING ROOM:
3.35m x 2.98m (11’ x 9’ 9”)
Multi-fuel stove with slate hearth. Modern venetian blinds.
KITCHEN / DINING ROOM:
5.85m x 5.27m (19’ 2” x 17’ 3”)
Modern fitted kitchen with high and low level units in a matt grey finish with copper handles and soft close doors. Kitchen includes built-in oven, fridge-freezer and washing machine, pull-out extractor hood above an electric ceramic hob and white composite sink with chrome tap.
Herringbone engineered wood floor. Energy efficient lighting, 2 large velux windows and double patio doors leading to south-facing garden. Modern venetian blinds. Space for a large dining table and sofa.
First Floor
BEDROOM (1):
3.35m x 2.98m (11’ x 9’ 9”)
Fitted wardrobes with integrated bedside table and adjustable reading lights.
BEDROOM (2):
3.08m x 2.98m (10’ 1” x 9’ 9”)
BEDROOM (3) / STUDY:
2.20m x 2.19m (7’ 3” x 7’ 2”)
BATHROOM:
1.80m x 2.19m (5’ 11” x 7’ 2”)
White suite with thermostatic shower over bath, dual shower heads, shower screen, chrome taps and heated towel rail. Fully tiled walls and patterned floor tiles. Recessed lights and extractor fan.
ROOFSPACE:
Timber folding loft ladder with insulated trap door providing access to floored roofspace with plasterboard ceiling and lighting.
Outside
GARDEN:
South-facing enclosed garden with lawn and mature shrubs / plants. Natural granite paving flags.
GARAGE:
Double door garage / shed which includes gas combi boiler.

